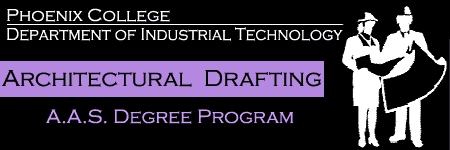

ASSOCIATE
OF APPLIED SCIENCE IN ARCHITECTURAL DRAFTING
PROGRAM NOTES
Students must earn a grade of 'C' or better for all courses required within the program.
Students planning to transfer to a four-year college or university should contact the
Industrial Technology faculty or the Advisement Center for specific information on
transfer requirements. Students are responsible for all course placement so
advisementprior to enrolling is highly recommended.
It is suggested that students take the ASSET placement tests for English, Math
and Reading at the Testing Center prior to enrolling in any courses to ensure
proper placement.
NOTE: Not all courses in the program are offered every semester.
PROGRAM PREREQUISITES
Students must complete one of the following program prerequisites prior
to enrolling in any Computer Aided Drafting course:
|
Using Windows: Level I OR |
|||
|
Windows Operating System: Level I OR |
|||
|
Windows 98 – Level I |
1
|
REQUIRED COURSES (35-37 Credits)
NOTE: + Indicates course has prerequisites
which must be met prior to enrollment
|
+ |
Strength of Materials |
3
|
|
|
+ |
Algebra and Graphs for Design Technology (3) AND |
||
|
+ |
Trigonometry and Analytic Geometry for Design Technology (3) OR |
||
|
+ |
College Algebra/Functions (4) AND |
||
|
+ |
Plane Trigonometry (3) OR |
||
|
+ |
Precalculus (5) |
5-7
|
|
|
+ |
Introduction to Architectural Drafting |
3
|
|
|
+ |
Residential Architectural Drafting |
3
|
|
|
+ |
Commercial Architectural Drafting |
3
|
|
|
+ |
Architectural Rendering: Pen & Ink, Technical Techniques |
3
|
|
|
+ |
Structural Steel Detailing |
3
|
|
|
+ |
Landscape Architectural Drafting |
3
|
|
|
+ |
Computer Aided Drafting I: AutoCAD |
3
|
|
|
+ |
Computer Aided Drafting II: AutoCAD |
3
|
|
|
+ |
Architectural CAD: Architectural Desktop |
3
|
RESTRICTED ELECTIVES
(9-10 Credits)
Students should select three courses
in consultation with a department advisor.
|
Designing for the Americans |
3
|
||
|
Techniques of Building Inspection |
3
|
||
|
Applied Building Codes |
4
|
||
|
+ |
Construction Management: Field Operations |
3
|
|
|
+ |
Plane Surveying I |
3
|
|
|
Construction Contracts |
3
|
||
|
+ |
Civil Drafting I |
3
|
|
|
Building Trades Blueprint Reading |
3
|
||
|
+ |
Architectural Rendering: Color, |
3
|
|
|
+ |
Computer Aided Drafting III: AutoCAD |
3
|
|
|
+ |
Computer Aided Drafting III: AutoCAD |
3
|
|
|
+ |
3D Architectural Animation: 3D Studio VIZ |
3
|
|
|
Construction Estimating I |
3
|
GENERAL STUDIES (22
Credits)
NOTE: See college
catalog for a listing of the approved
General
Studies courses listed below.
|
+ |
First-Year Composition |
Any approved General Studies course in the First-Year Composition area |
6
|
|
Oral Communications |
Any approved General Studies course in the Oral Communication area |
3
|
|
|
+ |
Critical Reading |
Any approved General Studies course in the Critical Reading area OR Equivalent as indicated by assessment |
3
|
|
+ |
Mathematics |
Met by (DFT106 & DFT107) OR |
0
|
|
Humanities & Fine Arts |
Any approved General Studies course in the Humanities
and |
3
|
|
|
Social & Behavioral Sciences |
Any approved General Studies course in the Social & Behavioral Sciences area |
3
|
|
|
+ |
Natural Science |
PHY101 Introduction to Physics |
4
|